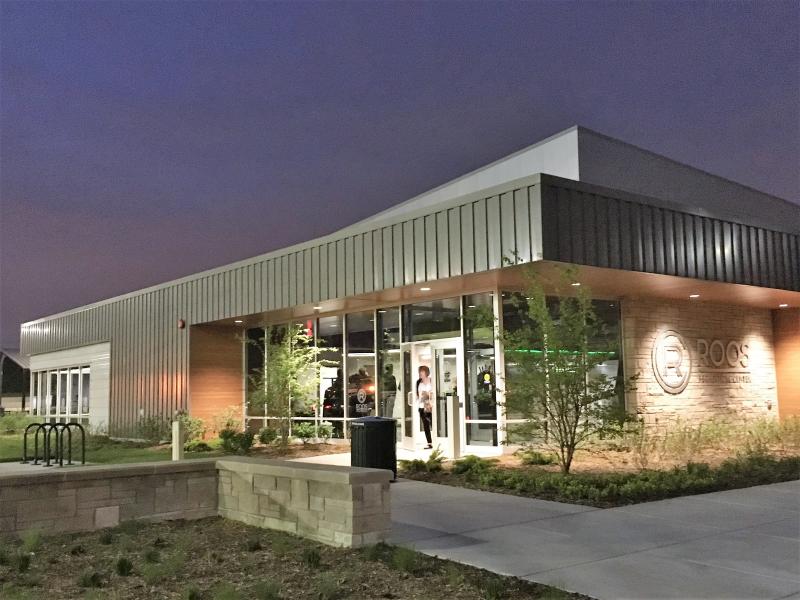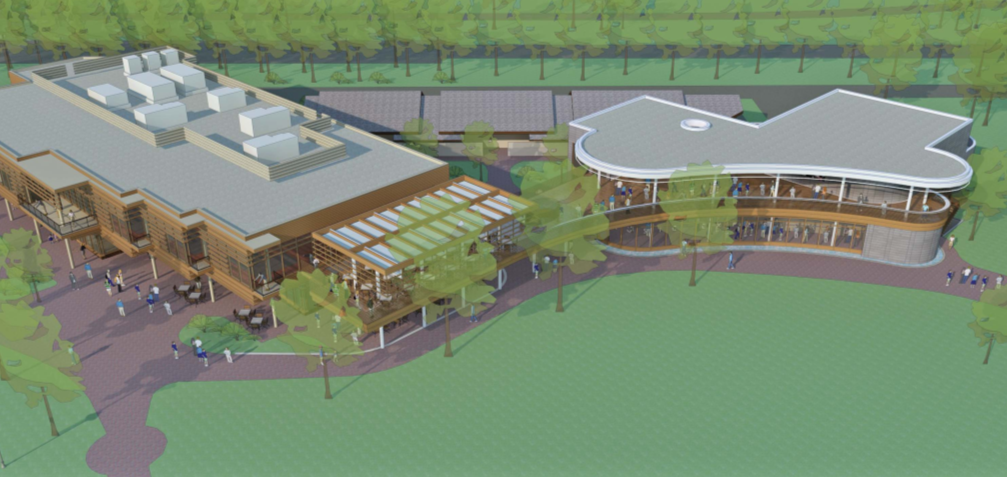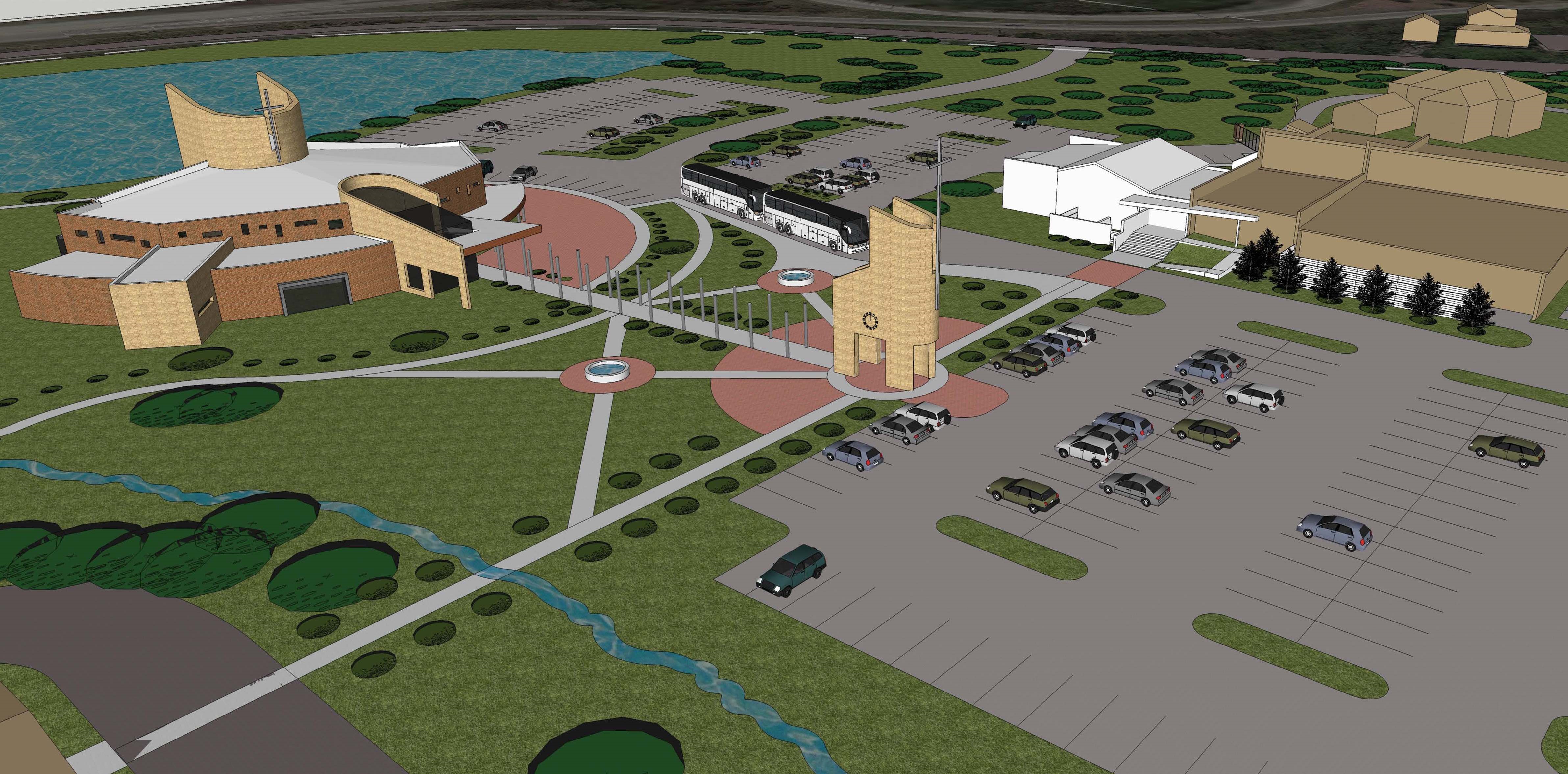.jpg)
Bennett Day School Expansion
Continuing our work with the Bennett Day School, The AT Group is assisting with the planning for Phase II of the school's multi-phase development program. WIth the decision to relocate their off campus Early Childhood program into the West Grand main campus in the fall of 2018, the school needs additional space to meet its growing enrollment. The new east addtion adds 15,000 SF of classroom and instructional space. The addtion will also provide an expanded lower level recreational and cafeteria spaces.

Park District of Forest - ROOS Recreation Center
In 2010, through a successful referendum, the Park District purchased a partially developed parcel adjacent to the main campus with the intent to re-develope the site for recreational use. The development plan calls for an environmental clean-up program and the construction of a new 15,000 SF recreation center that will house a gymnasium, walking/jogging track, fitness & exercise room and multi-use program spaces. To maximize green space, the District is working with the Village of Forest Park to improve the adjacent street to allow shared on-street parking. Other key site elements include a walking path with fitness stations, playground, commuter bike parking and a small performance gazebo with natural sloped seating. The project is being developed with grants from the State of Illinois PARC and OSLAD programs. The AT Group is providing full program management services guiding the entire post referendum development from team assemby through occupancy.

Ravinia Festival - Dining Expansion and Music Experience Center
The AT Group is pleased to once again assist the Ravinia Festival in their expansion program. This is the firm's third project in a continuing association with the Festival that started with the redevelopment of the concert venue's dining pavilion. The expansion of the dining facility will add open-air veranda seating with a bar and cocktail area on a second floor bridge. The bridge and first floor space will connect the pavillion with the new music experience center. The 10,000 SF music center will include a 65 seat indoor theater where audiences will be immersed in a special effects show illustrating the inspirational power of music with interactive exhibits and gallery spaces.

Society of the LIttle FLower - National Shrine of St.Therese
The Society of Mt.Carmel through its development arm, the Society of the LIttle Flower is planning a partial redevelopment of its 40 acre campus in Darien, Illinois. The center piece of the plan is a new 15,000 SF shrine chapel. With seating for 650 people at a single service, the chapel will be the Shrine's primary worship space. The chapel will also provide multi-use spaces within the main space that can be partitioned off for general instruction, retreats and smaller prayer services. The existing Gift Shop/Museum and Spiritual Center will undergo modest renovations providing new entrances, access ramps, mechanical equipment screening and similar improvements all designed to achieve a cohesive campus environment. The development plan also includes the extension and enhancement of the pedestrian network that will connect all the buildings, reconstruction and expansion of the parking lots, wetlands enhancement, an expanded bus drop-off, a new drive entrance and an improved stromwater management system that includes a lake edge restoration program. The AT Group is providing full project management servcies for the development.